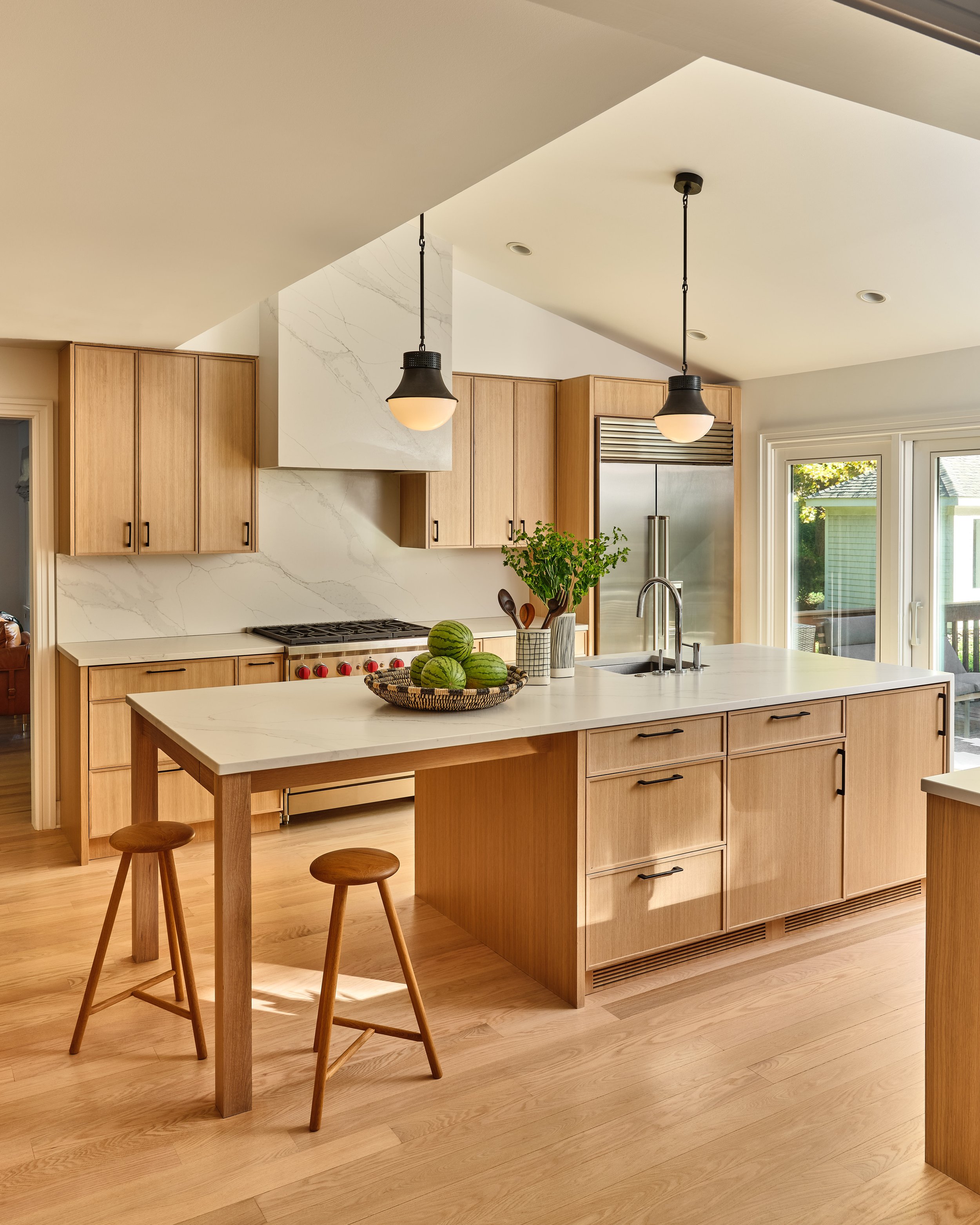
Scarsdale House Reno
This 4,400-square-foot, four-bedroom, four-and-a-half-bath apartment is centered around a finished basement with guest room, gym, bathroom, children’s play area.
We changed the interior layout of the home., moving the kitchen from side of home to the center, which created a more open layout to connect the spaces.
We added a bathroom to the second floor and transformed a low ceiling, dark home theater room to a high, wood clad ceiling Great room.
Interiors by Ana Claudia Design
Photography by Claire Esparros
















